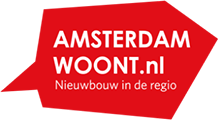Bouwnummer 35
Amstelveen
3 foto's
unknown
€ 855.000 v.o.n
159 m²
5 kamers
Woningomschrijving
Deze prachtige hoekwoning XL biedt zo’n 159 m2 aan woonplezier en een ruime tuin op het oosten. De woning staat op de hoek van een rij van 13 woningen met een speelse en kleurrijke architectuur, en is voorzien van enkele klassieke geveldetails – zoals een deurluifel – en een zij-erker. Verder is de woning uiteraard luxe afgewerkt met onder meer sanitair van Villeroy & Boch. Naast voldoende speelgelegenheid voor de kinderen, is er in de straat ook genoeg plek om de auto te parkeren. Maar je eigen auto zet je natuurlijk op je privé-parkeerplaats onder je eigen carport met pergola.
*ENGLISH*
This wonderful corner house XL has a living area of circa 159 m2 and a large east-facing backyard. The house is situated at the corner of a row of thirteen houses full of playful and colourful architecture. It features a number of classical façade elements - such as an awning - and a bay window on the side. Among the luxurious amenities you'll find inside are Villeroy & Boch facilities. Children can play to their hearts’ content and visitors can easily park their car in the street. You can park your own car in your private parking space under your own carport with pergola.
Zee aan ruimte
Via de entree aan de voorzijde van de woning stap je de hal binnen. Hier vind je het toilet, de meterkast en trap naar boven. Daarna bereik je het royale woongedeelte; een heerlijke open ruimte met in het midden een charmante erker in de zijgevel. Aan de voorzijde is de leefkeuken, in hoekopstelling, en achterin de tuingerichte woonkamer met openslaande deuren naar de tuin. Dat is luxe! De tuin is achterom te bereiken en voorzien van een berging voor de fietsen.
Nog meer boven
Op de 1e verdieping vind je 3 slaapkamers, een separaat toilet en de badkamer, ingericht met een wastafel en douche. Tot slot is er nog een ruime 2e verdieping. Hier biedt de overloop toegang tot de techniekruimte, met warmtepomp en aansluitingen voor de wasmachine en droger, en de royale 4e slaapkamer. Deze reikt over de volledige verdieping en heeft aan de voorzijde een verdieping hoge dakopbouw met extra zijraam.
Alle woningen in nieuwbouwproject Beauve worden opgeleverd met keuken, badkamer en groene tuin.
*ENGLISH*
All the space you need
The entrance at the front of the house leads you into the hall. Here, you will find a toilet, the meter cupboard and the staircase to the first floor. Down the hall is the spacious living area; a wonderful open space with a lovely bay window in the middle of the side wall. You'll find the open corner kitchen at the front of the house, while the sitting area at the back faces the backyard and features patio doors that open directly onto the yard. Talk about fine living! The backyard features a bicycle shed and can also be accessed through the back of the property.
Even more space upstairs
The first floor contains three bedrooms, a separate toilet and the bathroom with a basin and shower. Last but not least, there is the large second floor. The landing provides access to the utility room, where you'll find a heat pump and connections for a washing machine and dryer, and the spacious fourth bedroom. It covers the entire floor and features a large raised roof at the front with an extra side window.
Specificaties
Woning
Status
Concept
Prijs
€ 855.000 v.o.n
Woonoppervlakte
159 m²
Perceeloppervlakte
187 m²
Aantal kamers
5
Aantal slaapkamers
4
Soort woning
Herenhuis
