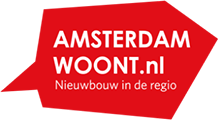Bouwnummer 30
Amstelveen
3 foto's
unknown
€ 799.000 v.o.n
154 m²
5 kamers
Woningomschrijving
Het decor van Beauve is prachtig; met veel groen, een gevarieerd straatbeeld en kleurrijke architectuur. Zo ook het speelse rijtje van 13 verschillende woningen waarin deze prachtige royale tussenwoning in het oog springt door de witte gevelsteen en het rode dak met fraai dakkapel. Met circa 154 m2 aan woonplezier, een tuin met berging op het oosten én 2 privé-parkeerplekken onder de carport met pergola, blijft er weinig te wensen over. De woning wordt bovendien luxe afgewerkt, met onder andere Villeroy & Boch-sanitair. Wordt deze fraaie tussenwoning met 4 slaapkamers in een kindvriendelijke buurt jullie nieuwe thuis?
*ENGLISH*
Beauve is a beautiful location with abundant greenery, a varied streetscape and colourful architecture. That is also what you'll find in this playful row of thirteen houses, where this beautiful and spacious terraced house catches the eye with its white brickwork, red roof and lovely dormer. With a living area of circa 154 m2, an east-facing backyard with a storage shed and two private parking spaces under the carport with pergola, this house has everything you need - and more. The Villeroy & Boch facilities are just one example of the many luxurious amenities that this house offers. Will this lovely four-bedroom terraced house in a child-friendly neighbourhood become your new home?
Een grote, open leefruimte
Via de entree aan de voorzijde stap je binnen in de hal. Hier is het toilet, de meterkast en de trap naar de 1e verdieping. Rechtdoor betreed je het woongedeelte; een heerlijk lichte en open ruimte die koken, eten en wonen op een gezellige manier met elkaar verbindt en voorzien is van een handige trapkast voor al je voorraad. Voorin vind je de leefkeuken, in hoekopstelling, en aan de achterzijde is de royale tuingerichte zithoek. Hier maken de openslaande deuren naar de tuin het plaatje compleet.
Wie slaapt waar?
Op de 1e verdieping vind je 3 slaapkamers, een separaat toilet en de badkamer met wastafel en douche. Op de 2e verdieping vind je een afgesloten techniekruimte met warmtepomp en aansluitingen voor de wasmachine en droger. Daarnaast is er hier nog een royale 4e slaapkamer, die reikt over de gehele lengte van deze verdieping.
Alle woningen in nieuwbouwproject Beauve worden opgeleverd met keuken, badkamer en groene tuin.
*ENGLISH*
A large and open living area
The entrance at the front of the house takes you into the hall. Here, you will find a toilet, meter cupboard and the staircase to the first floor. Down the hall is the living area: a wonderfully light and open space that combines the joys of cooking, eating and living and features a handy pantry under the stairs. The open corner kitchen is located at the front, while the spacious sitting area faces the backyard. The patio doors that open directly onto the backyard complete the picture.
Who sleeps where?
The first floor contains three bedrooms, a separate toilet and the bathroom with a basin and shower. The second floor has a separate utility room with a heat pump and connections for your washing machine and dryer. It also features the spacious fourth bedroom that spans the entire length of this floor.
Specificaties
Woning
Status
Concept
Prijs
€ 799.000 v.o.n
Woonoppervlakte
154 m²
Perceeloppervlakte
154 m²
Aantal kamers
5
Aantal slaapkamers
4
Soort woning
Herenhuis
