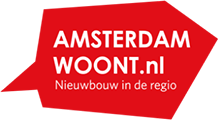Bouwnummer 27
Amstelveen
4 foto's
unknown
€ 489.225 v.o.n
93 m²
4 kamers
Woningomschrijving
In misschien wel het knuste rijtje van Beauve staat deze leuke tussenwoning, met 93 m2 aan woonplezier. In het rijtje van 13 woningen springt dit huis, samen met 3 naastgelegen bouwnummers, in het oog door de verschillende gevelkleuren, waaronder wit, en het rode dak. Met 3 slaapkamers en een fijne tuin met berging op het oosten, is het een comfortabele woning. Bovendien woon je hier met zowel het Amsterdamse Bos als Stadshart Amstelveen om de hoek. Val jij voor de speelse, kleurrijke architectuur én woon jij graag met de natuur om de hoek? Kijk dan snel verder.
*ENGLISH*
In what is perhaps the cosiest part of Beauve, you'll find this lovely terraced house with a living area of 93 m2. Among the row of thirteen houses, this one and the three adjacent properties stand out with their multi-coloured façades - including some white elements - and red roofs. This comfortable house boasts three bedrooms and a wonderful east-facing backyard with a storage shed. Last but not least, the Amsterdamse Bos and Stadshart Amstelveen are right around the corner. Do you adore the playful, colourful architecture and do you dream of living somewhere close to nature? Take a look!
Leefkeuken centraal
De entree van deze tussenwoning bevindt zich aan de voorzijde, waar je de compacte hal binnenstapt. Hier vind je het toilet en de meterkast. Het woongedeelte is prachtig licht en bovenal open, waardoor koken, eten en wonen gezellig met elkaar in verbinding staan. In het hart van het woongedeelte vind je een lang keukenblok tegen de wand en onder de open trap naar boven is een handige trapkast met plek voor al je voorraad. Via de deur aan de achterzijde stap je de tuin in, die is voorzien van een berging.
2 woningbrede slaapkamers
Op de 1e verdieping vind je 3 ruime slaapkamers en in het midden van de overloop is de badkamer. Deze is voorzien van een wastafel, douche en toilet. Een afgesloten techniekruimte met de warmtepomp en de aansluitingen voor de wasmachine en droger bevinden zich op de open zolderverdieping.
Alle woningen in nieuwbouwproject Beauve worden opgeleverd met keuken, badkamer en groene tuin.
Let op: zelfbewoningsplicht
*ENGLISH*
Central open kitchen
The entrance of this terraced house is located at the front and leads into the compact hall. It contains the toilet and the meter cupboard. The wonderfully light and open living area brings the joys of cooking, eating and living together. At the centre of the living area, you'll find a large kitchen unit against the wall and a handy pantry under the open staircase to the first floor. The door at the back opens directly onto the backyard, which features a storage shed.
Two bedrooms spanning the entire width of the house
The first floor contains two bedrooms - one at the front and one at the back - that span the entire width of the house. The bathroom is located in the middle and features a basin, shower and toilet. Besides a separate utility room with a heat pump and connections for a washing machine and dryer, the attic contains the spacious third bedroom.
Please note: self-occupancy obligation
Specificaties
Woning
Status
Concept
Prijs
€ 489.225 v.o.n
Woonoppervlakte
93 m²
Perceeloppervlakte
82 m²
Aantal kamers
4
Aantal slaapkamers
3
Soort woning
tussenwoning
